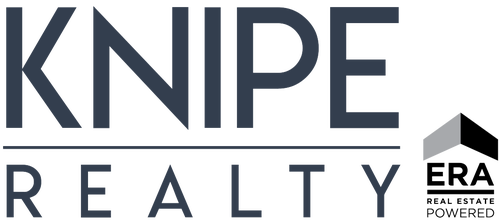


Listing Courtesy of:  RMLS / Knipe Realty ERA Powered / Leinani McGinnity
RMLS / Knipe Realty ERA Powered / Leinani McGinnity
 RMLS / Knipe Realty ERA Powered / Leinani McGinnity
RMLS / Knipe Realty ERA Powered / Leinani McGinnity 3806 NE 124th Ave Vancouver, WA 98682
Active (59 Days)
$485,000
MLS #:
24156064
24156064
Taxes
$3,603(2023)
$3,603(2023)
Lot Size
4,791 SQFT
4,791 SQFT
Type
Townhouse
Townhouse
Year Built
2007
2007
Style
Townhouse, 2 Story
Townhouse, 2 Story
County
Clark County
Clark County
Listed By
Leinani McGinnity, Knipe Realty ERA Powered
Source
RMLS
Last checked Nov 23 2024 at 7:58 PM GMT+0000
RMLS
Last checked Nov 23 2024 at 7:58 PM GMT+0000
Bathroom Details
- Full Bathrooms: 2
- Partial Bathroom: 1
Interior Features
- Accessibility: Main Floor Bedroom W/Bath
- Accessibility: Accessible Entrance
- Appliance: Stainless Steel Appliance(s)
- Appliance: Plumbed for Ice Maker
- Appliance: Pantry
- Appliance: Microwave
- Appliance: Granite
- Appliance: Free-Standing Refrigerator
- Appliance: Free-Standing Range
- Appliance: Disposal
- Appliance: Dishwasher
- Windows: Double Pane Windows
- Wood Floors
- Washer/Dryer
- Tile Floor
- Separate Living Quarters/Apartment/Aux Living Unit
- Laundry
- High Speed Internet
- Hardwood Floors
- Granite
- Garage Door Opener
- Air Cleaner
Kitchen
- Free-Standing Range
- Granite
- Free-Standing Refrigerator
- Pantry
- Microwave
- Great Room
- Eat Bar
- Disposal
- Dishwasher
Lot Information
- Level
Property Features
- Fireplace: Wood Burning
- Foundation: Concrete Perimeter
Heating and Cooling
- Heat Pump
- Forced Air
- Central Air
Exterior Features
- Wood Composite
- Roof: Composition
Utility Information
- Utilities: Utilities-Internet/Tech: Cable, Utilities-Internet/Tech: Satellite
- Sewer: Public Sewer
- Fuel: Electricity
School Information
- Elementary School: Endeavour
- Middle School: Cascade
- High School: Evergreen
Garage
- Attached
Parking
- On Street
- Driveway
Stories
- 2
Living Area
- 2,059 sqft
Location
Listing Price History
Date
Event
Price
% Change
$ (+/-)
Nov 02, 2024
Price Changed
$485,000
-2%
-10,000
Oct 09, 2024
Price Changed
$495,000
-2%
-10,000
Sep 25, 2024
Original Price
$505,000
-
-
Disclaimer: The content relating to real estate for sale on this web site comes in part from the IDX program of the RMLS™ of Portland, Oregon. The real estate listing information and related content displayed on this site is provided exclusively for consumers’ personal, non-commercial use and may not be used for any purpose other than to identify prospective properties consumers may be interested in purchasing. Listing content is copyright © 2024 RMLS™, Portland, Oregon All information provided is deemed reliable but is not guaranteed and should be independently verified. Last Updated: 10/10/24 11:51





Description