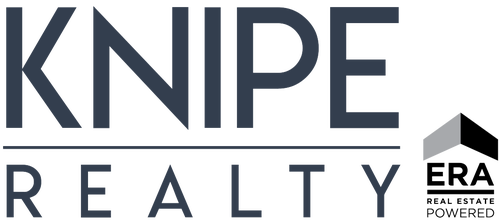


Listing Courtesy of:  Northwest MLS / Knipe Realty ERA Powered / Michelle Marlahan
Northwest MLS / Knipe Realty ERA Powered / Michelle Marlahan
 Northwest MLS / Knipe Realty ERA Powered / Michelle Marlahan
Northwest MLS / Knipe Realty ERA Powered / Michelle Marlahan 3837 Columbia Heights Road Longview, WA 98632
Active (212 Days)
$750,000
MLS #:
2248888
2248888
Taxes
$4,303(2024)
$4,303(2024)
Lot Size
2.38 acres
2.38 acres
Type
Single-Family Home
Single-Family Home
Year Built
1978
1978
Style
2 Stories W/Bsmnt
2 Stories W/Bsmnt
Views
Territorial, River, Mountain(s), City
Territorial, River, Mountain(s), City
School District
Kelso
Kelso
County
Cowlitz County
Cowlitz County
Community
Columbia Heights
Columbia Heights
Listed By
Michelle Marlahan, Knipe Realty ERA Powered
Source
Northwest MLS as distributed by MLS Grid
Last checked Nov 23 2024 at 8:19 AM GMT+0000
Northwest MLS as distributed by MLS Grid
Last checked Nov 23 2024 at 8:19 AM GMT+0000
Bathroom Details
- Full Bathrooms: 3
- 3/4 Bathroom: 1
Interior Features
- Washer(s)
- Stove(s)/Range(s)
- Refrigerator(s)
- Dryer(s)
- Dishwasher(s)
- Wall to Wall Carpet
- Walk-In Closet(s)
- Vaulted Ceiling(s)
- Hardwood
- Dining Room
- Double Pane/Storm Window
- Ceiling Fan(s)
- Second Primary Bedroom
- Second Kitchen
Subdivision
- Columbia Heights
Lot Information
- Paved
Property Features
- Rv Parking
- Fireplace: 0
Heating and Cooling
- Wall Unit(s)
- Ductless Hp-Mini Split
- Baseboard
Basement Information
- Partially Finished
Flooring
- Carpet
- Hardwood
Exterior Features
- Wood
- Roof: Built-Up
Utility Information
- Sewer: Septic Tank
- Fuel: Electric
School Information
- Elementary School: Lexington Elementary
- Middle School: Huntington Jnr High
- High School: Kelso High
Parking
- Rv Parking
- Attached Garage
- Attached Carport
Stories
- 2
Living Area
- 3,864 sqft
Location
Listing Price History
Date
Event
Price
% Change
$ (+/-)
Sep 24, 2024
Price Changed
$750,000
-2%
-15,000
Jun 06, 2024
Original Price
$765,000
-
-
Disclaimer: Based on information submitted to the MLS GRID as of 11/23/24 00:19. All data is obtained from various sources and may not have been verified by broker or MLS GRID. Supplied Open House Information is subject to change without notice. All information should be independently reviewed and verified for accuracy. Properties may or may not be listed by the office/agent presenting the information.





Description