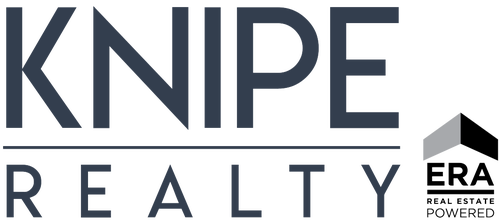


Listing Courtesy of:  RMLS / Knipe Realty ERA Powered / Joseph Robb
RMLS / Knipe Realty ERA Powered / Joseph Robb
 RMLS / Knipe Realty ERA Powered / Joseph Robb
RMLS / Knipe Realty ERA Powered / Joseph Robb 277 Front St Junction City, OR 97448
Pending (150 Days)
$268,000
MLS #:
24441598
24441598
Taxes
$1,676(2024)
$1,676(2024)
Lot Size
4,791 SQFT
4,791 SQFT
Type
Single-Family Home
Single-Family Home
Year Built
1920
1920
Style
1 Story
1 Story
Views
Seasonal
Seasonal
County
Lane County
Lane County
Listed By
Joseph Robb, Knipe Realty ERA Powered
Source
RMLS
Last checked Nov 27 2024 at 3:35 AM GMT+0000
RMLS
Last checked Nov 27 2024 at 3:35 AM GMT+0000
Bathroom Details
- Full Bathroom: 1
Interior Features
- Wood Floors
- Windows: Double Pane Windows
- Windows: Vinyl Frames
- Appliance: Free-Standing Range
- Appliance: Free-Standing Refrigerator
- Appliance: Pantry
- Accessibility: Accessible Full Bath
- Accessibility: Ground Level
- Accessibility: Main Floor Bedroom W/Bath
- Accessibility: Minimal Steps
- Accessibility: One Level
- Accessibility: Utility Room on Main
Kitchen
- Wood Floors
- High Ceilings
Lot Information
- Level
Property Features
- Foundation: Concrete Perimeter
Heating and Cooling
- Forced Air
- Wall Furnace
Basement Information
- Crawl Space
Exterior Features
- Lap Siding
- Wood Siding
- Roof: Shingle
Utility Information
- Utilities: Utilities-Internet/Tech: Satellite, Utilities-Internet/Tech: Cable
- Sewer: Public Sewer
- Fuel: Electricity, Gas
School Information
- Elementary School: Laurel
- Middle School: Oaklea
- High School: Junction City
Parking
- Driveway
- On Street
Stories
- 1
Living Area
- 884 sqft
Location
Disclaimer: The content relating to real estate for sale on this web site comes in part from the IDX program of the RMLS™ of Portland, Oregon. The real estate listing information and related content displayed on this site is provided exclusively for consumers’ personal, non-commercial use and may not be used for any purpose other than to identify prospective properties consumers may be interested in purchasing. Listing content is copyright © 2024 RMLS™, Portland, Oregon All information provided is deemed reliable but is not guaranteed and should be independently verified. Last Updated: 10/10/24 11:51




Description